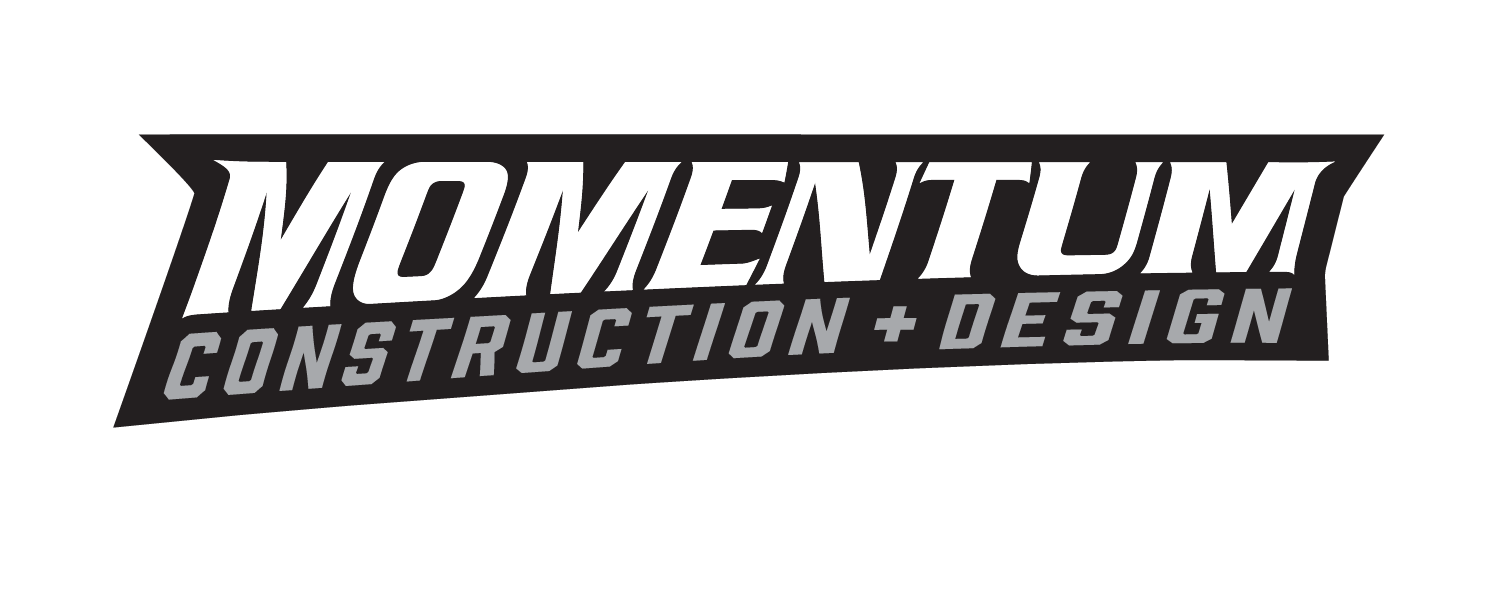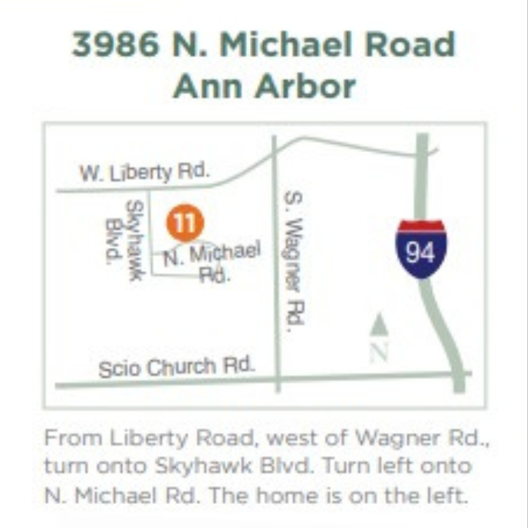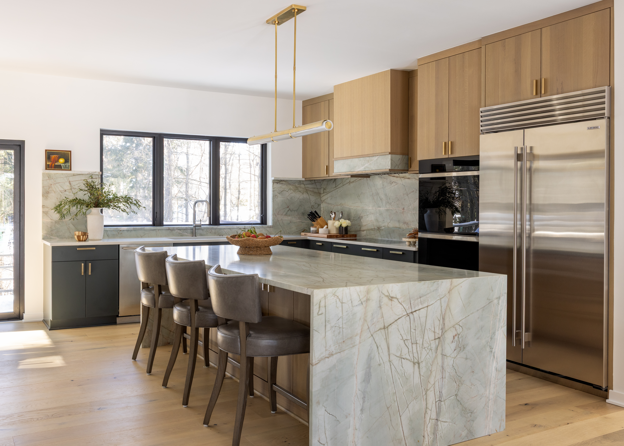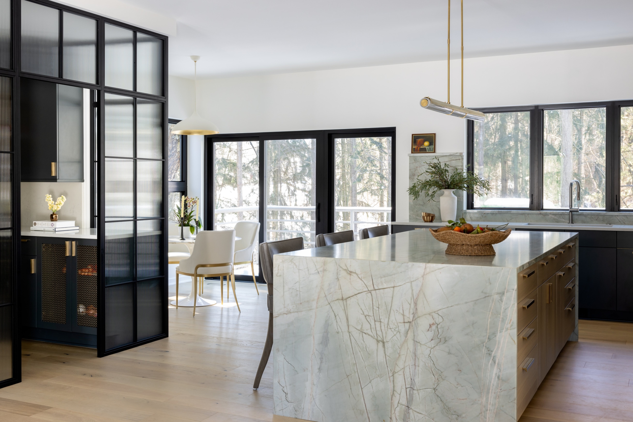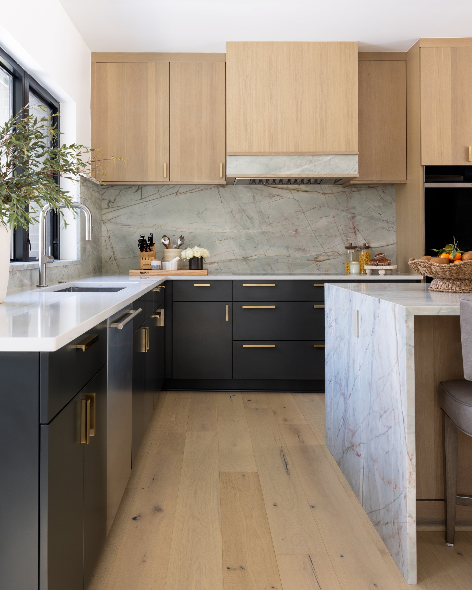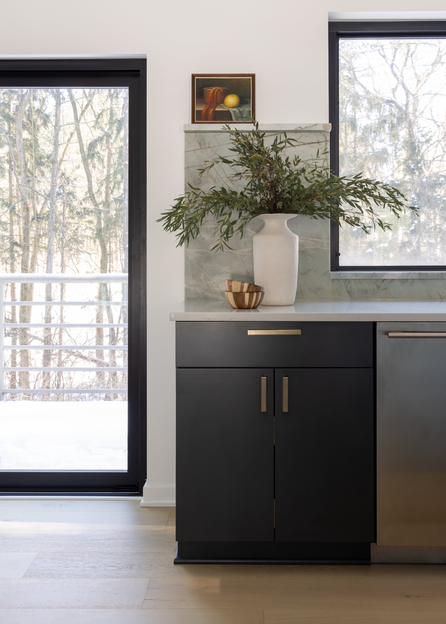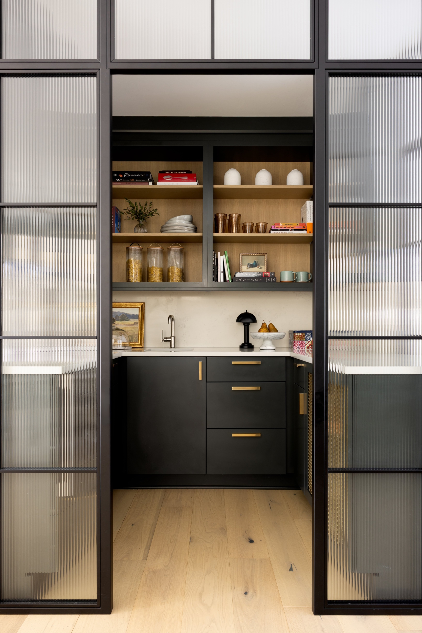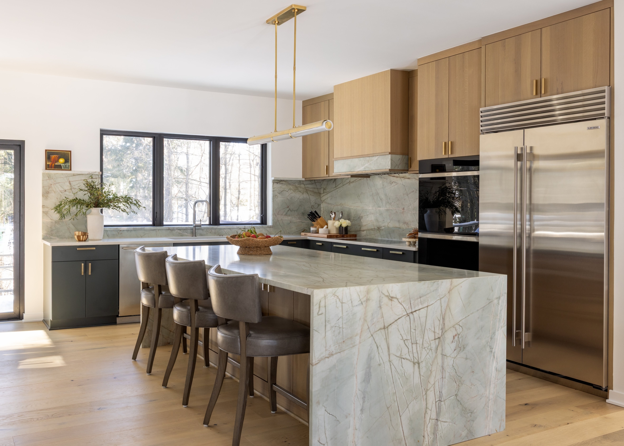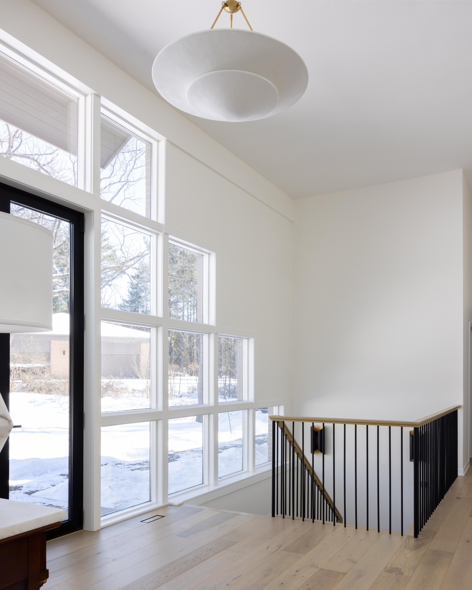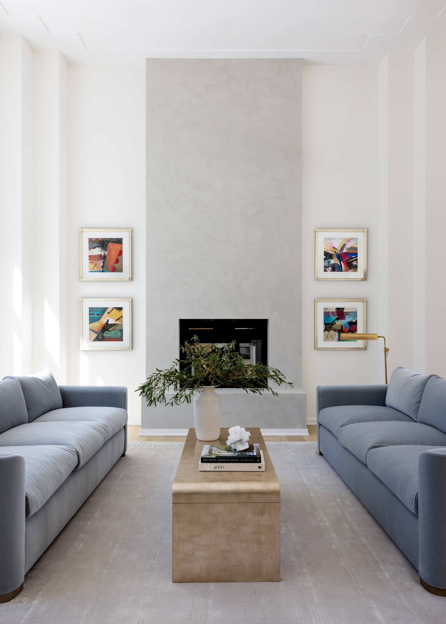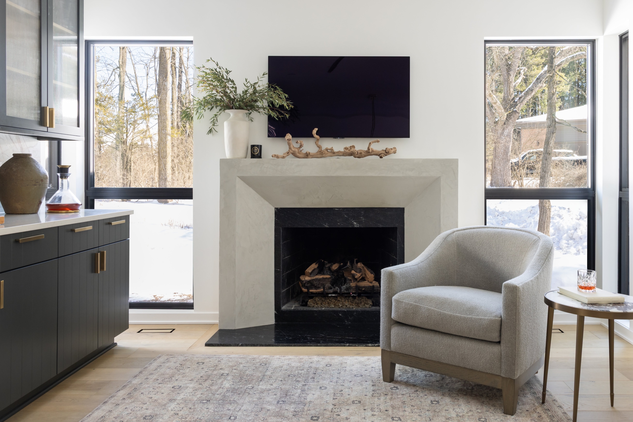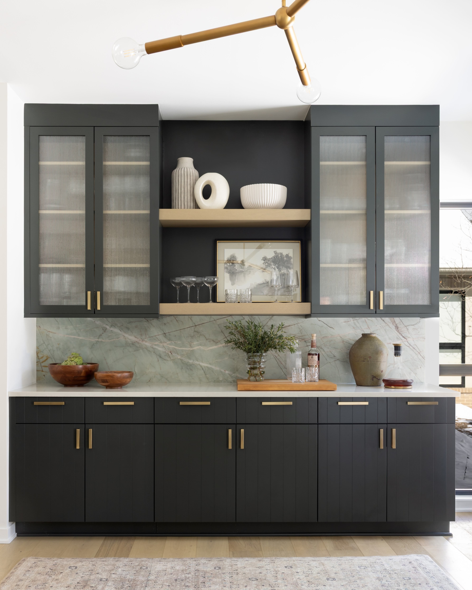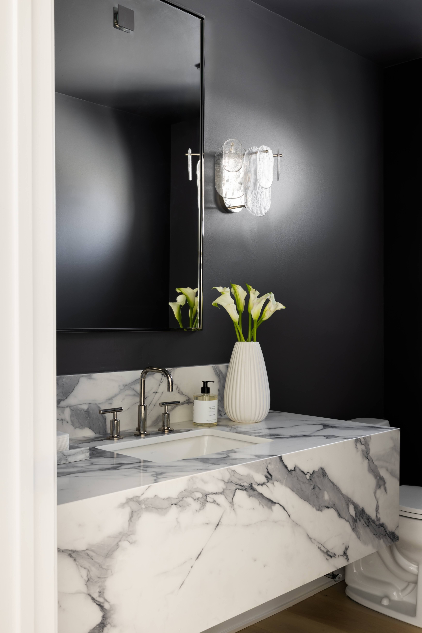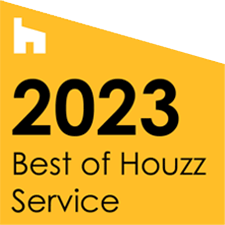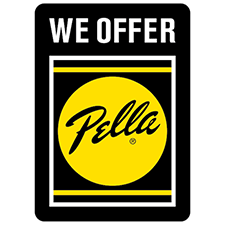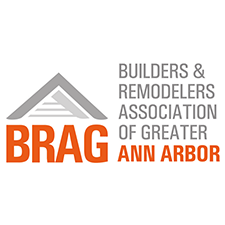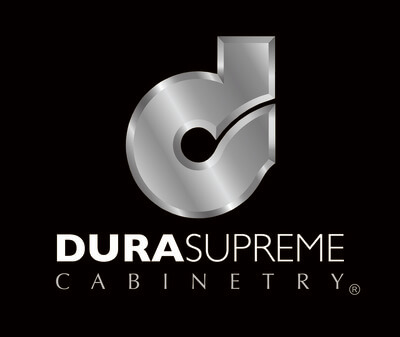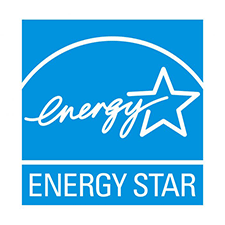Join us for an exclusive opportunity to explore our work firsthand during the highly anticipated 2025 Remodelers Home Tour, hosted by the Builders and Remodelers Association of Greater (BRAG) Ann Arbor on September 27 – 28, 2025! This annual event highlights the area’s premier remodelers and their latest projects, offering inspiration and insight into today’s most innovative home design and renovation trends.
Momentum Construction and Design is proud to showcase one of our featured remodels on this year’s tour. Don’t miss your chance to experience the craftsmanship, creativity, and sophisticated design that set Momentum apart. Mark your calendar and enjoy a weekend of architectural excellence and home improvement ideas.
Date & Time
September 27 – 28, 2025 | Saturday & Sunday | 11:00 AM – 5:00 PM
Location
3986 N. Michael Rd., Ann Arbor, MI
About 3986 N. Michael Road
This Ann Arbor home had great bones but needed a full design transformation to reflect the owners’ style and create spaces that feel modern, functional, and connected to their surroundings. Momentum Construction + Design worked closely with the family to reimagine each room—introducing natural materials, custom details, and thoughtful updates that turned this house into a warm and welcoming retreat.
Kitchen + Pantry
The kitchen, though spacious, once felt dated and cramped. By removing an old drop ceiling laundry/mudroom, the space was opened up to create a true centerpiece for the home. A new mudroom drop zone adds everyday storage, while a custom steel and glass butler’s pantry enclosure serves as both a functional workspace and a design feature. The dramatic quartzite waterfall island, paired with custom white oak cabinetry and dark painted lowers, anchors the room. A handcrafted hood and professional-grade Sub-Zero and Wolf appliances complete the transformation, echoing the natural landscape that surrounds the home.
Entry + Family Room
The front entry was transformed from an ’80s relic into a modern, organic space. Custom metal-and-glass doors create a dramatic first impression, while new white oak flooring grounds the home in its natural setting. A sculptural stairwell with waterfall handrails and sleek metal balusters now defines the space. In the family room, the dated fireplace was redesigned with a custom plaster finish, highlighting the architecture while keeping the focus on the views outside.
Sitting Room
Directly off the kitchen, the sitting room was once underused. Extending cabinetry and quartzite finishes into the space brought cohesion and purpose, while a reimagined fireplace with a plaster mantle and leathered granite surround adds warmth and texture. The result is a lounge-style area that works equally well for everyday use and entertaining.
Powder Room
This compact space makes a bold statement. Dark painted walls provide a moody backdrop, while a floating quartz vanity serves as the sculptural centerpiece. Crystal sconces add a touch of sparkle, giving the powder room a refined yet unexpected edge.
